Tiny houses are a bold and practical choice for anyone looking into simpler living. Or you know— escaping those exorbitant city rents.
How small are we talking?
According to the International Residential Building Codes, a tiny house is any home that's under 400 square feet. That said, some tiny houses can be as small as 60 square feet.
Why Tiny Homes Are Popular
People everywhere are rethinking what "home" truly means. And for good reason.
1. Tighter Budgets
Traditional homes are expensive. By 2023, the median price for a single-family home had exceeded $416,000, compared to just under $360,000 at the end of 2020.
Yet you still need a roof over your head.
Compare that to a small house, which can start as low as $20,000. That’s a massive difference, especially if you’re trying to save for the future or stop living paycheck to paycheck. And listening to statements from the FED, inflation isn’t going away any time soon.
2. Freedom and Sustainability
Tiny house living gives you the flexibility to design a space that fits your life—not the other way around. Whether you’re adding an accessory dwelling unit (ADU) for extra income or creating a cozy retreat, you’ll be making the most of your living space.
On the sustainability front, tiny homes require fewer materials to build and maintain. This means a smaller carbon footprint compared to traditional houses. A single-family home can produce up to 28,000 pounds of carbon dioxide annually, while a tiny house typically emits just 2,000 pounds. That’s a reduction of about 92.9%!
3. Growing Community
And since these units are popping up everywhere, people who value minimalism, connection, and eco-friendly lifestyles are being brought together. You’ll find inspiration, support, and maybe even lifelong friends in a tiny home community.
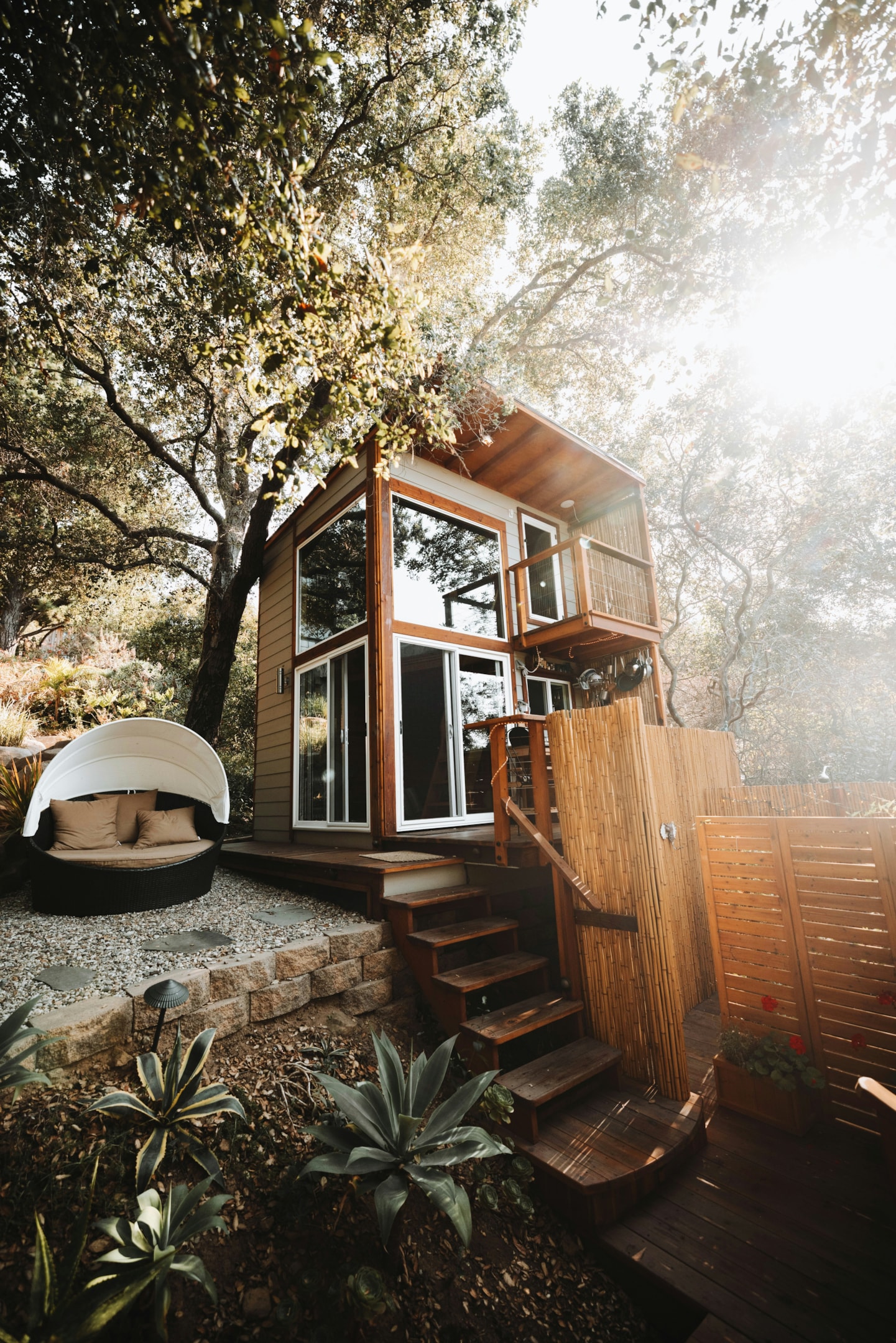
The Path To Own Your Own Tiny House Property
Wanting a tiny home and actually putting one on your property are two very different things. You can’t just pick a spot in your backyard and call it home sweet home.
For some cases you’ll even need a building permit even if your tiny house is on wheels. What works in one state be completely off-limits in the next. Downsizing to a minimal living space can get hectic too, especially managing storage.
Still, for many, the benefits far outweigh the trade-offs. Tiny homes are a declaration of independence, creativity, and values. They’re a way to live smarter, greener, and happier.
There are critical details you’ll need to nail down to do this right:
1. Understand Zoning Ordinances
Before anything else, check your local land use regulations and building codes. These rules dictate what can be built, where, and how. Key questions to ask include:
-
Is your property zoned for a permanent structure or a temporary one?
-
Can a tiny home qualify as an accessory dwelling unit ADU?
-
Does the home require a permanent foundation for compliance?
-
Must you set it up in a tiny house community or an RV park?
Researching and understanding these building regulations will help you avoid delays, fines, or expensive mistakes.
The 2022 California Building Code, which is followed by many areas across the state says that tiny homes must meet the following minimum size requirements:
-
Ceiling height: 7 ft 6 in minimum.
-
Room size: At least one room with a minimum of 120 sq ft of floor space.
-
Net floor area: All other habitable rooms must have a minimum of 70 sq ft.
In Texas on the other hand, habitable spaces and hallways must have a minimum ceiling height of 6 feet 8 inches, while bathrooms, kitchens, and toilet rooms it must be 6 feet 4 inches.
2. Preparing the Site and Utilities
Then there’s the construction process itself. Tiny homes might be small, but their setup isn’t to be trifled with.
The land needs to be prepared with proper grading and utility connections. If your area building codes require it, this might include hooking up to water, electricity, and sewage systems. For off-grid enthusiasts, solar panels and composting toilets are popular solutions.
3. Choosing the Right Foundation
Your foundation type depends on how you plan to use your tiny house.
-
Permanent Foundation: Necessary if your tiny house will serve as a primary residence.
-
Mobile Foundation: Suitable for tiny homes on wheels, requiring only a level and secure base like in an RV park.
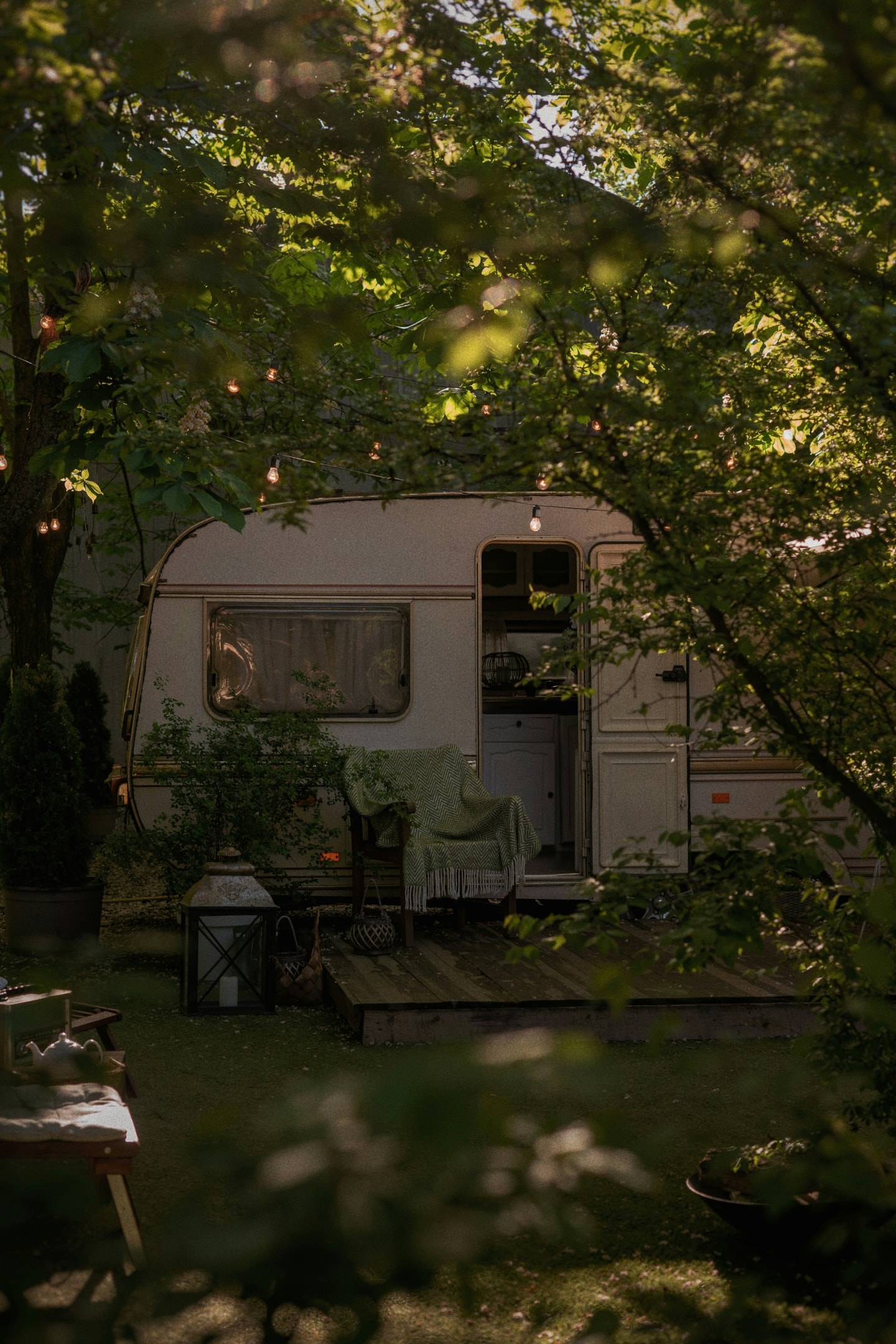
Don’t go it alone. Enlist professional help to navigate site prep, inspections, and permits. A contractor to oversee the construction of your single family dwelling or an expert to interpret local city ordinances, saves you time and stress. Plus, they’ll ensure your tiny house meets all the necessary national standards for safety and longevity.
4. Deciding on the Type of Tiny House
What kind of of tiny house do you want?
-
Modular Prefab Units: These are faster to set up and often more affordable.
-
Custom Designs: Offer complete flexibility to create a home that suits your needs. Some modern prefab house designers allow customization of their units.
-
Tiny Homes on Wheels (THOW): Provide mobility and a simpler foundation setup. Local ordinances generally require these to be built to an RV standard.
Knowing what you want helps you plan more effectively.
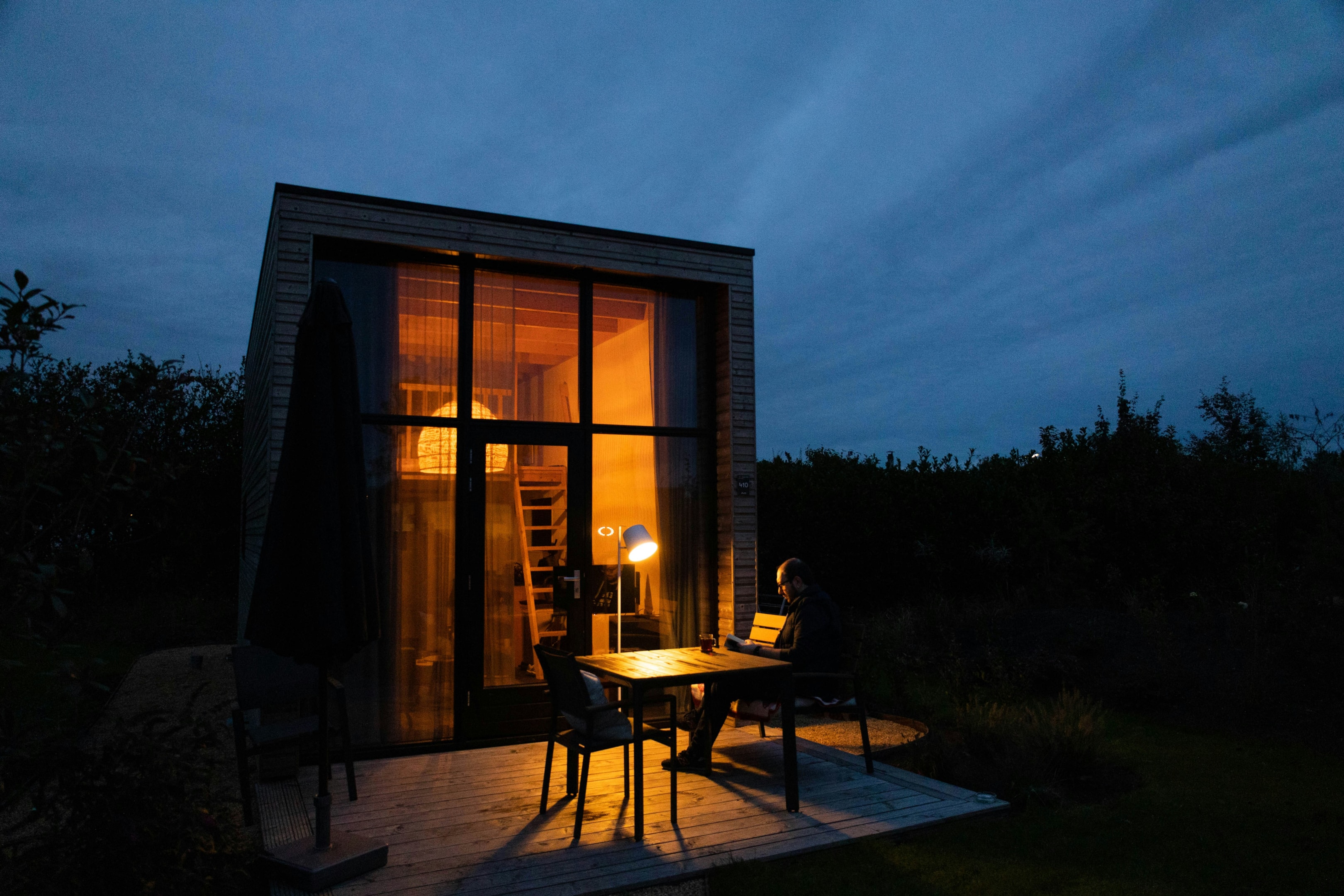
Financial Implications And The Cost of Going Tiny
How much does it really cost to build a tiny house? A fraction of the going rate of traditional homes, that’s for sure.
The National Association of Realtors (NAR) found that the average down payment in 2024 was 15%. This comes from their “Home Buyers and Sellers Generational Trends” report, which looked at 6,817 new homeowners. ATTOM’s May 2024 “United States Real Estate Overview” backs this up. It shows a median home price of $384,375 and a typical down payment of $60,202—about 15.6%.
On the other hand, Prefab models for permanent residence like HomeDrop’s Compact Haven start at just $17,000. That’s less than half the down payment for a traditional home!
If you’re looking for something larger, consider the Grand Oasis model at $30,000. It’s still a bargain compared to standard housing and comes with all the flexibility of affordable housing designed to fit your needs.
Square Feet vs. Gross Floor Area
The average American home is 2,400 square feet, but with tiny homes you typically working with less than a sixth of that.
For example, a 200-square-foot tiny house might include 180 square feet of net floor area. The rest is dedicated to storage or lofts. That way you maximize function without paying for unused rooms.
And with tiny homes using less energy than traditional homes, you slash hundreds from your utility bills annually. If you go solar or use energy-efficient appliances, the savings can be even greater.
Plus a smaller space means fewer repairs and lower upkeep costs. That’s money in your pocket every single month.
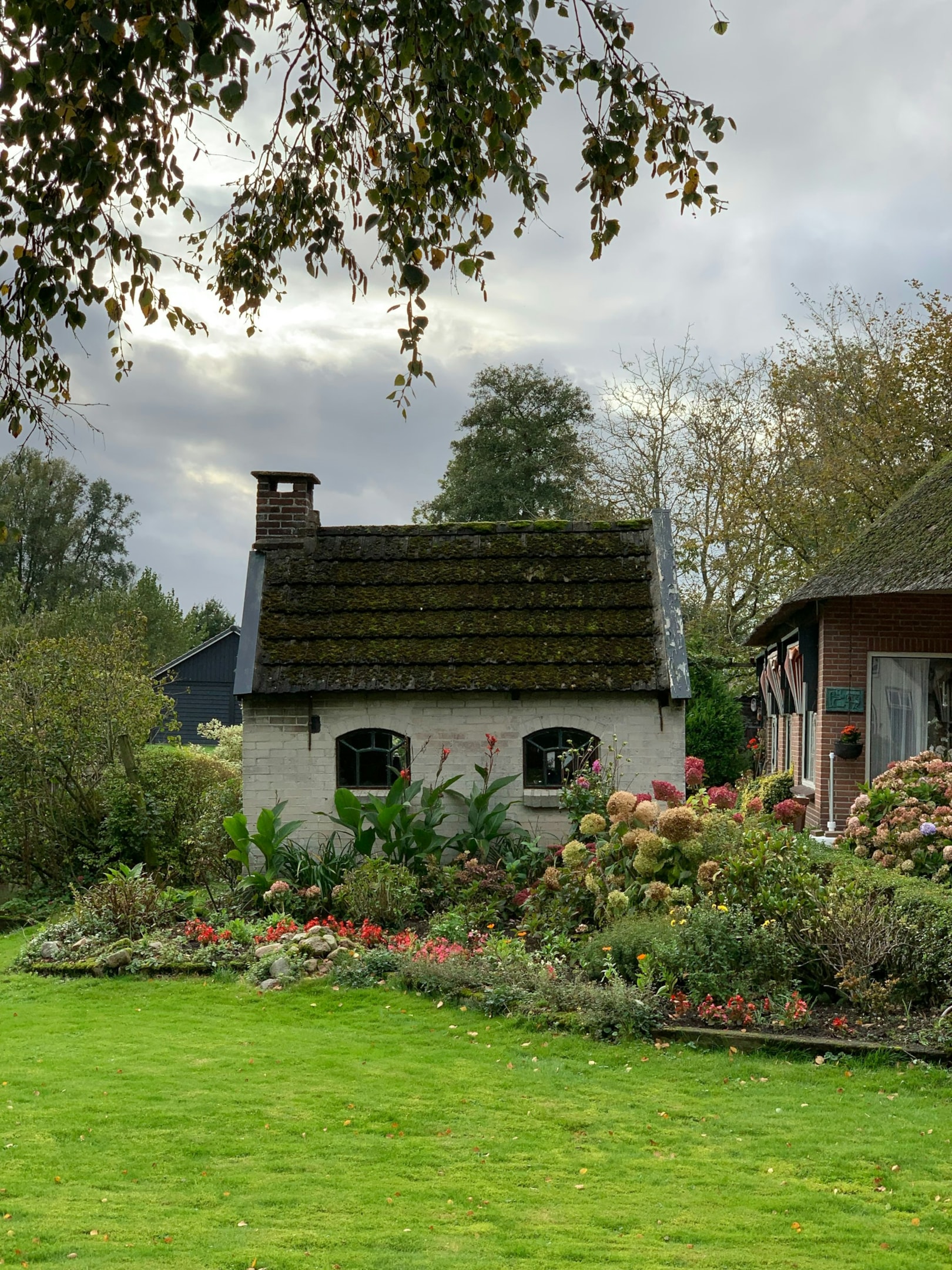
Additional Costs to Keep in Mind
Of course, there are a few extra costs to consider.
You’ll need permits for one, and the charges depend on your city's local building codes. If you’re placing a permanent residence on your own land, site preparation costs for grading, utility hookups, or a foundation add to the total.
Take the U.S. state of California for instance. The cost of a permit varies by location and the complexity of the installation:
-
Permit Sonoma: Permits for tiny houses in Sonoma County average around $400, based on the level of review.
-
Santa Cruz County: Permits for tiny homes on wheels in Santa Cruz County cost approximately $2,000. You'll also need to:
- Submit plans
- Provide a certification that the structure meets ANSI-A119.5 standards.
- Submit an EH Building Clearance if the parcel has a septic system
-
General: Building permits for tiny homes typically cost between $900 and $2,500.
Other costs to consider include:
-
Property taxes, which can range from $200 to $1,000 annually
-
Submission and inspection fees
-
Sewer and water connection charges
-
Zoning checks
-
Park and transportation development impact fees
-
Architectural services
The California Department of Housing and Community Development (HCD) considers some tiny homes as ADUs. This makes them legal in residential zones, but you might have to follow additional rules for things like utilities and foundations.
Also, while tiny mobile homes often avoid property taxes, permanent structures might not. Call up your local planning office and ask about building codes, permits, land use, and zoning specifics for tiny homes in your area.
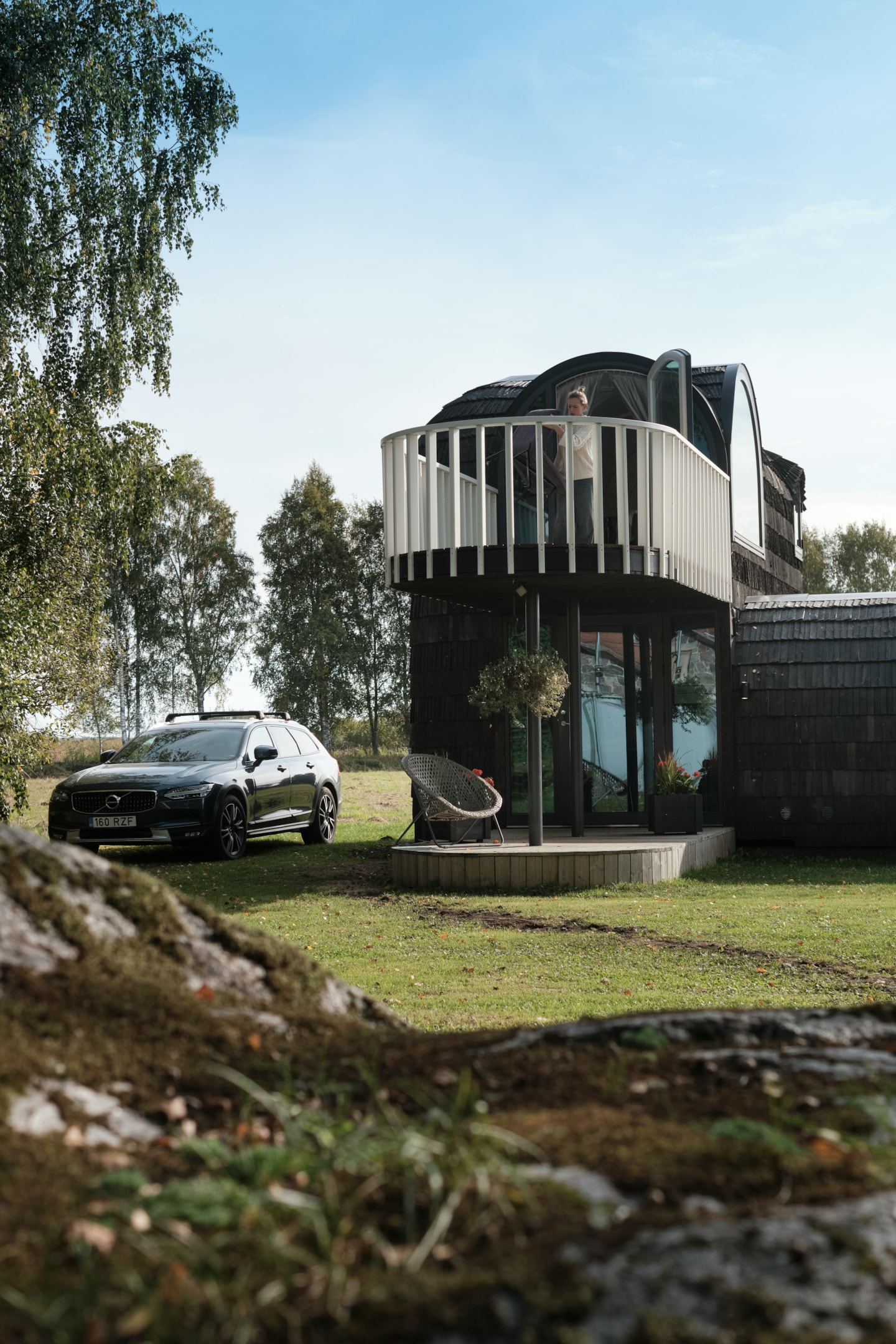
Affordable Housing That Pays You Back
While some use their tiny house as a primary home, others turn it into a rental property for passive income. These are convenient structures to double up as investments. A well-placed unit in a tourist-friendly area can easily rake in $800 to $1,500 per month on Airbnb.
So whether it’s the initial savings, the lower monthly bills, or the rental income, the financial benefits of tiny living add up quickly. Being compliant with zoning codes protects your investment and your peace of mind.
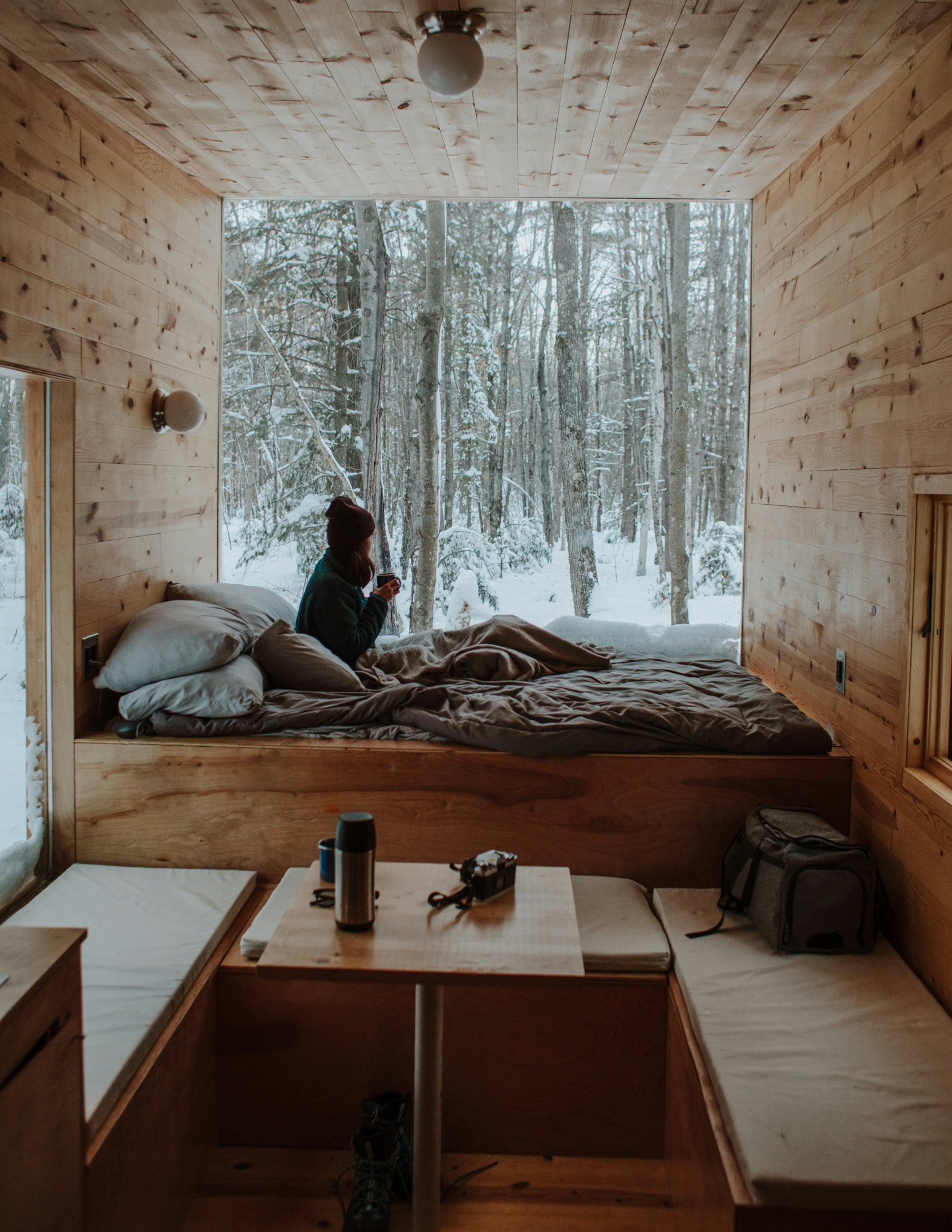
Emotional Challenges of Downsizing
Living in a tiny house sounds amazing—until you’re trying to cram your entire life into a space the size of a parking spot. Letting go of furniture, clothes, and sentimental items takes more than a trip to Goodwill.
That old chair reminds you of family movie nights. Those clothes you never wear? They carry the “what if” moments. It’s okay to feel a little sad or uncertain—it’s part of the process.
Every item you let go of opens up space for something better—freedom, simplicity, and a clearer mind. Plus, you’re not in this alone. The tiny home community is packed with people who’ve faced the same challenges and are eager to share their tips and stories.
Creating A Functional Space
The tiny house design can make or break your experience too. A smart layout can make 300 square feet feel like 1,000. But getting it right isn’t easy.
For instance, a good tiny house requires multi-functional furniture, clever storage solutions, and open spaces that maximize light. You might have to rethink how you use rooms entirely—your dining table could double as a workspace, and your couch might fold into a bed.
Professional designers or 3D planning tools help you visualize how your home will look and function before you commit to a final layout.
Is Tiny House Living Right for You?
Start by considering how downsizing and simplifying your lifestyle could work for you, and the lifestyle changes that come with it. Explore different styles, from prefab units to stick-built tiny houses. Decide what size and type of tiny house works best for you, and check out your options for costs and financing.
Research tiny house communities to find supportive, like-minded people who share your vision. They regularly hold events, which are a fun way to explore the tiny house movement and get inspired.
Obtain necessary permits and approvals from your local government before building or installing your tiny house. Also look into certificates of occupancy for your area. Of course, it's all easier when you hire a professional to help when following through with this process.
Put a Tiny House on Your Own Property with HomeDrop
Can you design your perfect tiny home—every layout detail, every finish—exactly the way you want? Yes, with tools like HomeDrop’s innovative 3D configurator.
HomeDrop homes meet national standards for safety and quality. Whether you’re creating an affordable housing option for yourself or building an ADU for extra income, our modular units are designed to fit into your life and your property.







